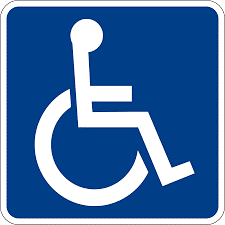| Public Hearing: The Planning Commission decision on Conditional Use Permits, Variances, Tentative Tract and Parcel Maps, Minor Exceptions, Site Plan Review, and Public Convenience or Necessity Determinations are final unless appealed within 10 days of the decision by any interested party or group (refer to the Basic Meeting Information page for more information). The Planning Commission recommendation on Zoning and General Plan amendments, Development Agreements, Specific Developments, and Specific Plans will be forwarded to the City Council for final determination. Legal notice was published in the OC Reporter on October 4, 2024 and notices were mailed on said date. | | 1. | ZONING ORDINANCE AMENDMENT NO. 2023-02 AMENDING SECTIONS 41-54.5 AND 41-610.5 OF THE SANTA ANA MUNICIPAL CODE TO AMEND THE CITY’S ELECTRIC FENCE STANDARDS AND REQUIREMENTS, WHICH INCLUDE MODIFICATIONS TO EXPAND THE ELIGIBILITY FOR SITES AND TO ENSURE CONSISTENCY WITH THE CALIFORNIA CIVIL CODE SECTION 835.
Project Location: Citywide
Project Applicant: Keith Kaneko and Luis Farias representing Amarok, LLC (Applicant).
Proposed Project: Zoning Ordinance Amendment (ZOA) application (ZOA No. 2023-02) seeking to amend Section 41-54.5 and Section 41-610.5 (Wall and Fence Requirements) of the Santa Ana Municipal Code (SAMC) to amend the City’s electric fence standards and requirements, which include modifications to expand the eligibility for sites and to ensure consistency with the California Civil Code Section 835.
Environmental Impact: Pursuant to the California Environmental Quality Act (CEQA) and the CEQA Guidelines, the adoption of this Ordinance is exempt from CEQA review pursuant to Section 15060(c)(2) and Section 15060(c)(3). Environmental Review No. 2024-41 will be filed upon adoption of this ordinance. In the alternative, the adoption of this ordinance amendment is categorically exempt pursuant to State CEQA Guidelines section 15031 – Class 1, Existing Facilities. Class 1 consists of the “operation, repair, maintenance, permitting, leasing, licensing, or minor alteration of existing public or private structures, facilities, mechanical equipment, or topographical features, including negligible or no expansion of existing or former use.
Recommended Action:
- No action, as the applicant has withdrawn application.
|
| 2. | CONDITIONAL USE PERMIT NO. 2024-12 FOR THE PROPERTY LOCATED AT 5321 WEST McFADDEN AVENUE LOCATED WITHIN THE SINGLE FAMILY RESIDENTIAL (R1) ZONING DISTRICT.
Project Applicant: Bao Pham, with BPDO Architects (Applicant) on behalf of Bao Xuan Nguyen with Saigon Reformed Presbyterian Church (Property Owner)
Proposed Project: Applicant is requesting approval of Conditional Use Permit (CUP) No. 2024-12, to allow for the construction and operation of a new 6,000-square-foot worship building (Saigon Reform Presbyterian Church) and a 2,665-square foot multi-purpose building, along with various site improvements including landscaping and parking. The applicant is making the request pursuant to Section 41-232.5(a) of the Santa Ana Municipal Code (SAMC), which permits churches and accessory church buildings subject to review and approval of a CUP.
Environmental Impact: Pursuant to the California Environmental Quality Act (CEQA) and its Guidelines, the project is exempt from further review under Section 15332 (Class 32 – Infill Development). Notice of Exemption, Environmental Review No. 2023-06 will be filed for this project.
Recommended Action:
- Adopt a resolution approving Conditional Use Permit No. 2024-12 allowing for construction and operation of a church.
|
| 3. | SITE PLAN REVIEW NO. 2024-02 FOR THE PROPERTY LOCATED AT 701 SOUTH FLOWER STREET LOCATED WITHIN THE HENINGER PARK SPECIFIC DEVELOPMENT (SD40) ZONING DISTRICT
Project Applicant: Benito Corona (Applicant) on behalf of Jaime and Virginia M. Rivero (Property Owner)
Proposed Project: Applicant is requesting approval of Site Plan Review (SPR) No. 2024-02 to allow a major residential addition, exterior alterations, and interior remodel to an existing 698-square-foot single-family residence. The residence is proposed to be expanded by approximately 279 square feet and exterior alterations include a new front porch, new vinyl hung windows with decorative wood trim, removal of existing exterior lap siding, new stucco, and new louvered front entry door. Pursuant to Santa Ana Municipal Code Section 41-593.4, SD-40, and the Heninger Park Architectural Design Guidelines (HPADG), Planning Commission approval is required for major residential additions.
Environmental Impact: Pursuant to the California Environmental Quality Act (CEQA) and the CEQA Guidelines, the project is exempt from further review pursuant to Section 15301 (Class 1/Existing Facilities). Notice of Exemption, Environmental Review No. 2024-81 will be filed for this project.
Recommended Action:
- Adopt a resolution approving Site Plan Review No. 2024-02 as conditioned.
|
|
|

